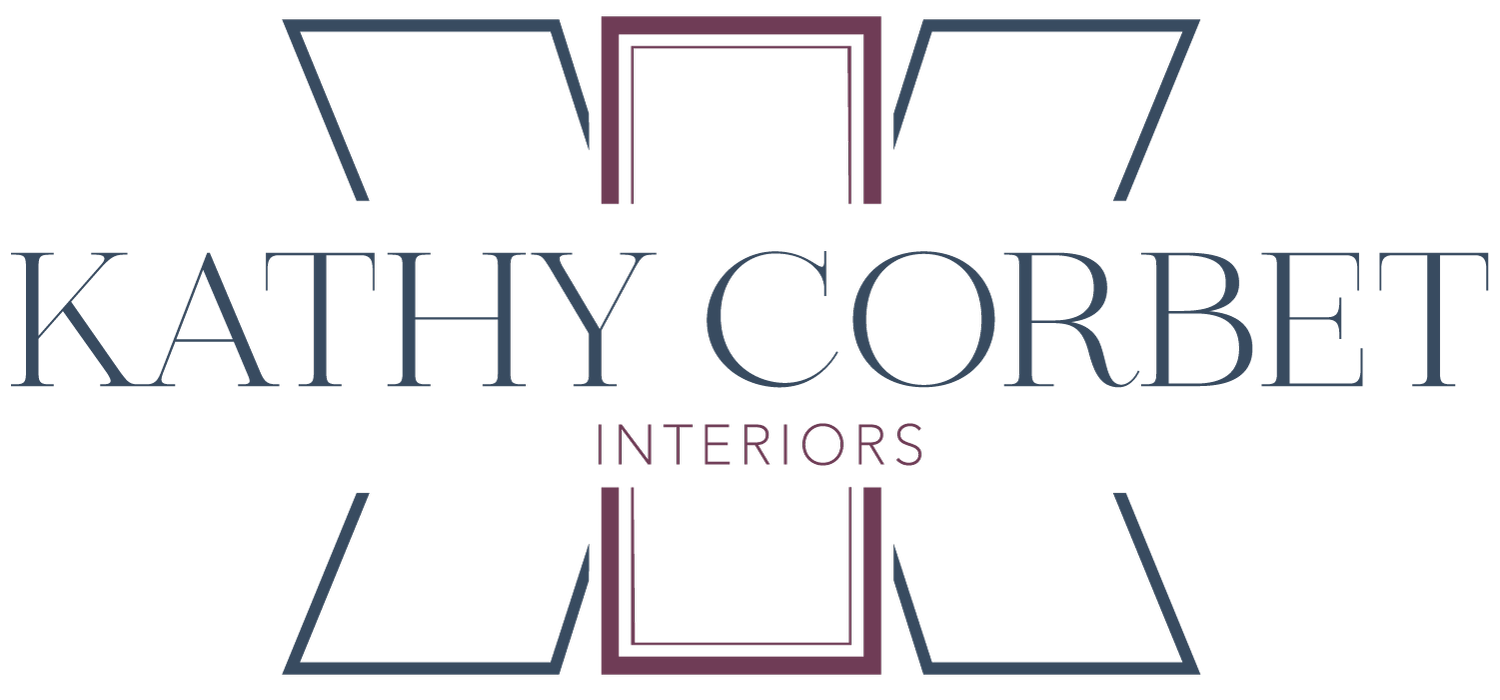No Dream Project is Impossible With The Right Interior Designer
Planning and designing the interiors of your home can be complicated. It’s only natural that we become emotionally invested in them and long for them to be the perfect home of our dreams. Sometimes, you’ve got a vision in your mind, but you can’t quite make it a reality. This struggle can also apply to businesses that want their environment to be one their guests look forward to visiting time and time again. Well, friends, look no further.
We can help you create interiors that you love. Tell us what bothers you. Tell us what you dream about. Let us share our creative minds to eliminate the uncertainty and guesswork and bring your interior design dreams to life.
At KCI, we have a unique service called “007 Design.” (We could also call it “MacGyver Design” because we have been so inventive and clever with our use of materials!) What is 007Design? These stories will fill you in.
We are fortunate to have a team of contractors and talented craftspeople who willingly rise to the challenges we provide.
1. Tiny Powder Room
Older homes often have a powder room squeezed in under the steps. The homeowner wanted to keep the marble tile floor for this particular challenge. She also wanted the super contemporary Lacava Ottavo pedestal sink. This small space could only handle a few materials to bridge the wide gap of styles. Slab marble to match the marble floor would bring the floor material into a contemporary look. Unfortunately, it was no longer quarried, so we found an artist who could mimic the marble in slab form by pouring and working resin on a board.
Partner: Gardner Construction
2. SUV
Our design expertise doesn’t stop at homes! Some of my clients love bold colors. This client commissioned Becker Automotive Design to customize a luxury SUV for them. I was entrusted to find the right mix of materials and boldness for a small space. For a view of the whole design, check out the video.
3. Elevator Door
Many clients look for long-term multigenerational plans to be able to age in one place. Sometimes those plans call for elevators. The recommended location to add them in many remodels might be different from where you'd think. For this plan, the elevator was placed in the entry foyer. The carpenter worked with my wall panel design and magically made the elevator entry disappear!
Partner: Classic Construction
4. Before and After
The ‘80s were not a memorable era for interior design! This impressive room transformation will show you why.
Before
We broke up a floating fireplace on a vast, tall wall with natural stone. It really warms up the room and complements the vaulted ceiling, while the custom shelving adds style, storage, and additional visual interest.
After
Partners: Cardiff Construction, Wesley Hall, Stanton Carpet
5. Madame Secretary
Client: “I love the dining nook in Madame Secretary’s Georgetown townhouse.”
This custom built-in design captured everything cozy about the family gathering spot in a popular TV show.
Partners: Small Axe Forge, Wesley Hall
6. Sound Blades
Open floor plans can be noisy. We took the space between the first and second floors and added an undulating, dimensional installation of blades made of sound-deadening felt. Below are glimpses of the design installation and CAD work to show that not everything is as simple as it looks.
The finished product
installation
CAD Work
7. TCB Crates
Triple Crossing Beer’s Fulton tasting room started as a bare-bones warehouse with all of the unattractive utility features you would expect. I bolted reclaimed stage costume crates to the wall and had Art to Di For paint the utility box to look like another crate. The crates paired with the white porcelain monkey lights topped off the quirkiness of this design.
Before
After
8. Triple Crossing Beer Graffiti Tables
I wanted the high-top communal tables to have the same attitude as the wall mural by The Night Owl, so I hired a local street artist to paint them. These eye-catching elements complement the vibe and overall atmosphere of this memorable brewpub.
8. Plant Trough
A cooking lover wanted an herb garden that was effortlessly within arms reach in their kitchen refresh. This bay window provided a deep countertop space where we could make a plant trough to keep fresh herbs close by and happy with plenty of natural light.
9. Reclaimed Beams
In the same kitchen, our goal was to keep the ceiling beams within the design. However, the expansion of the room and geometry would not cooperate, so we repurposed the beams and incorporated them into the island and the range hood. They were cut down and ripped in half, allowing us to keep the warmth of the wood finish within the space.
Before
After
Do you have an upcoming project, or have you been daydreaming about a particular part of your home? As you can see, we love a challenge, and you will LOVE the results! Contact us today and tell us about your project.















