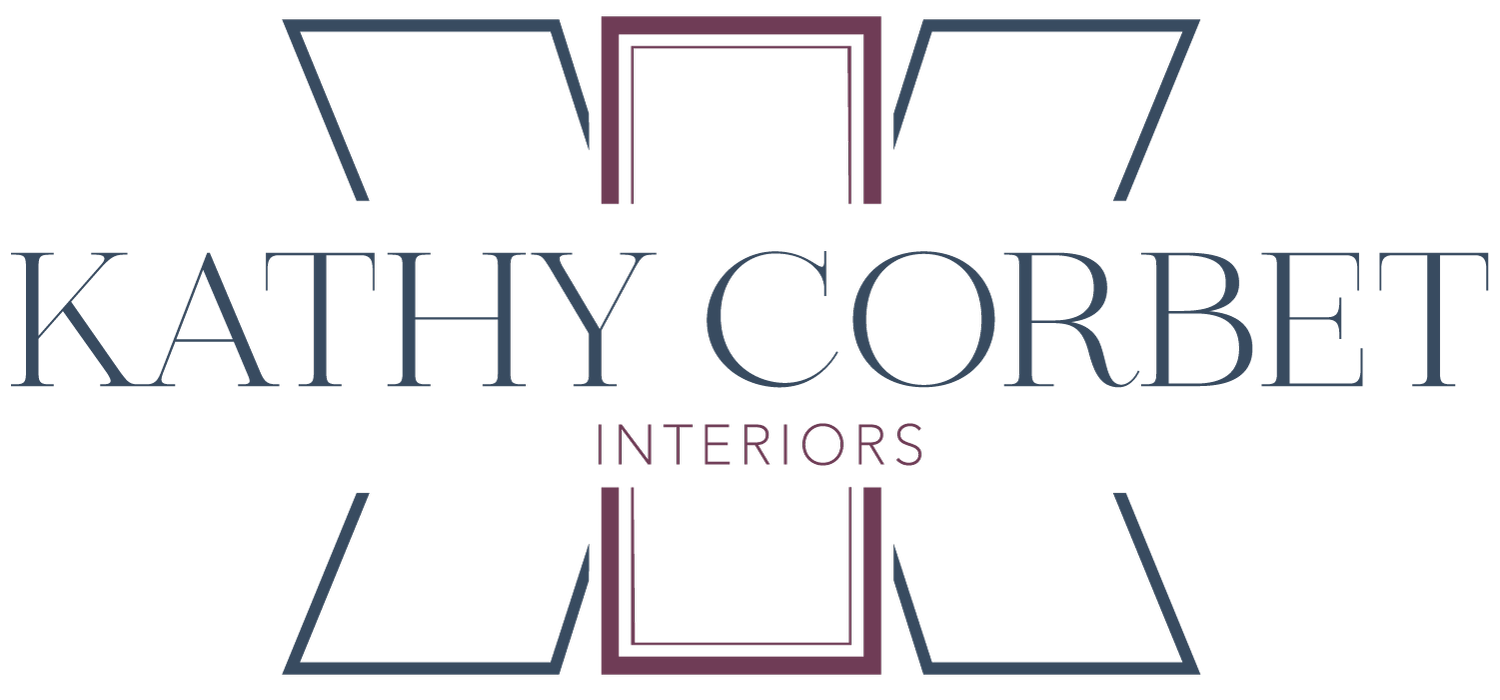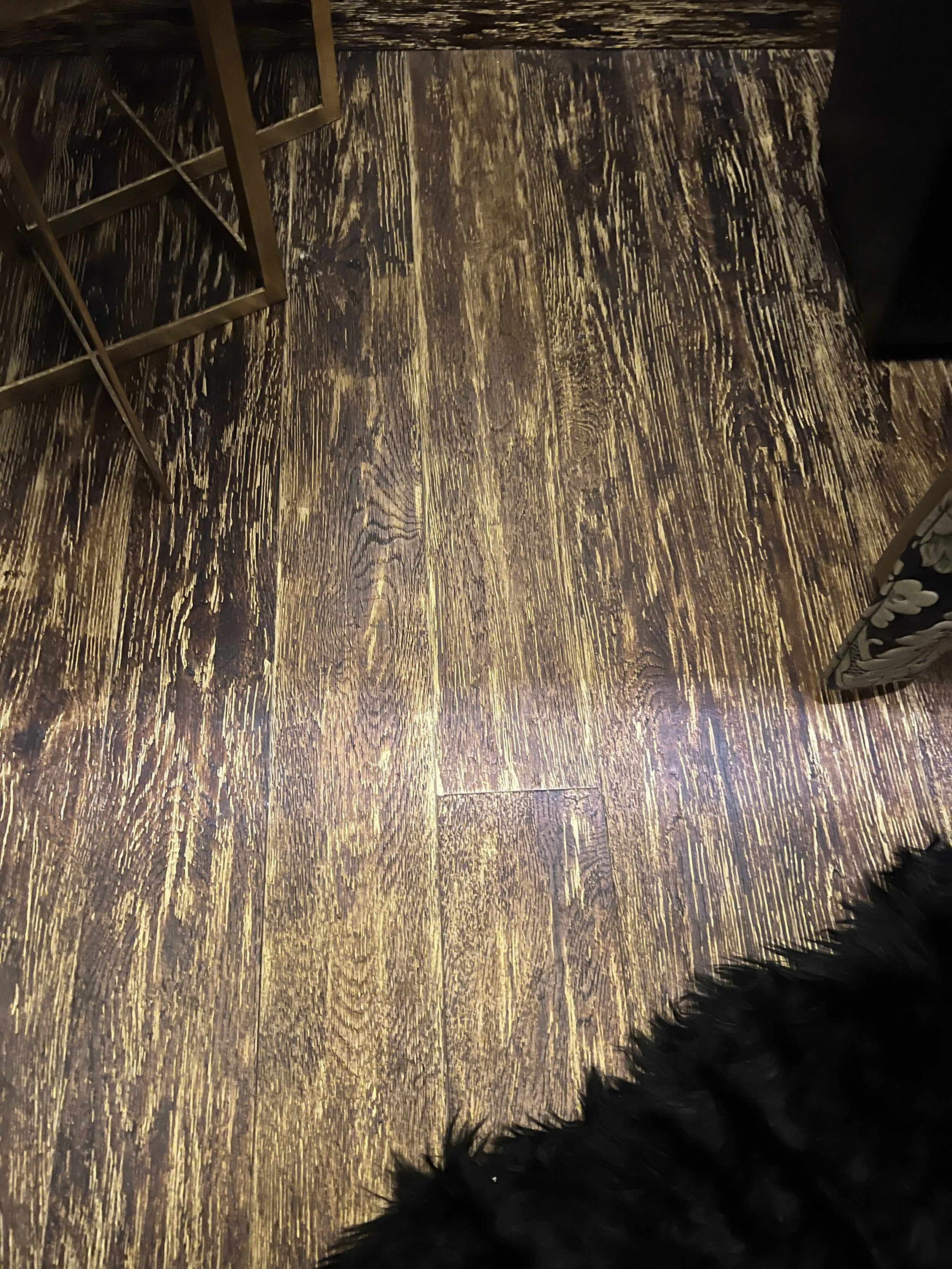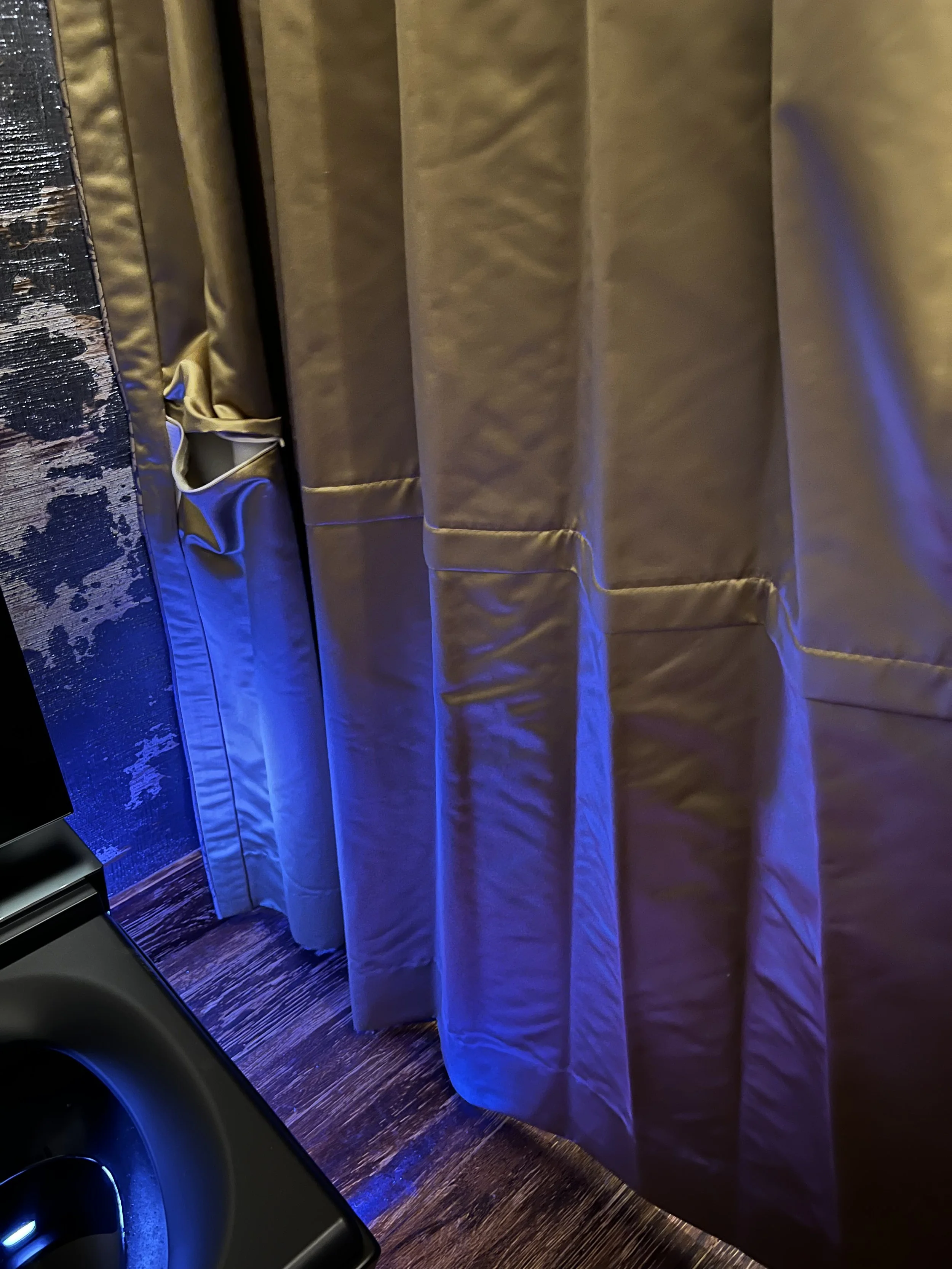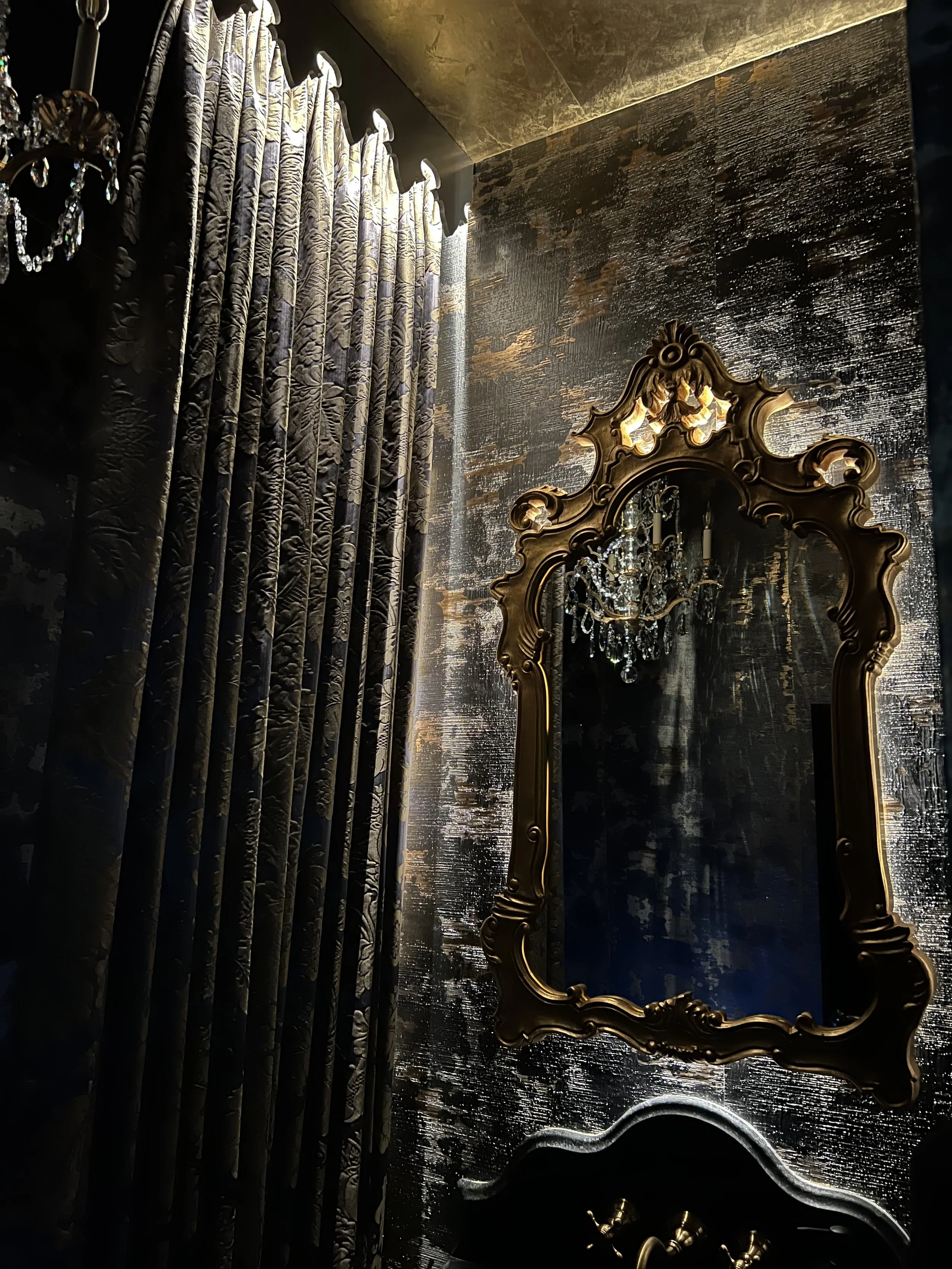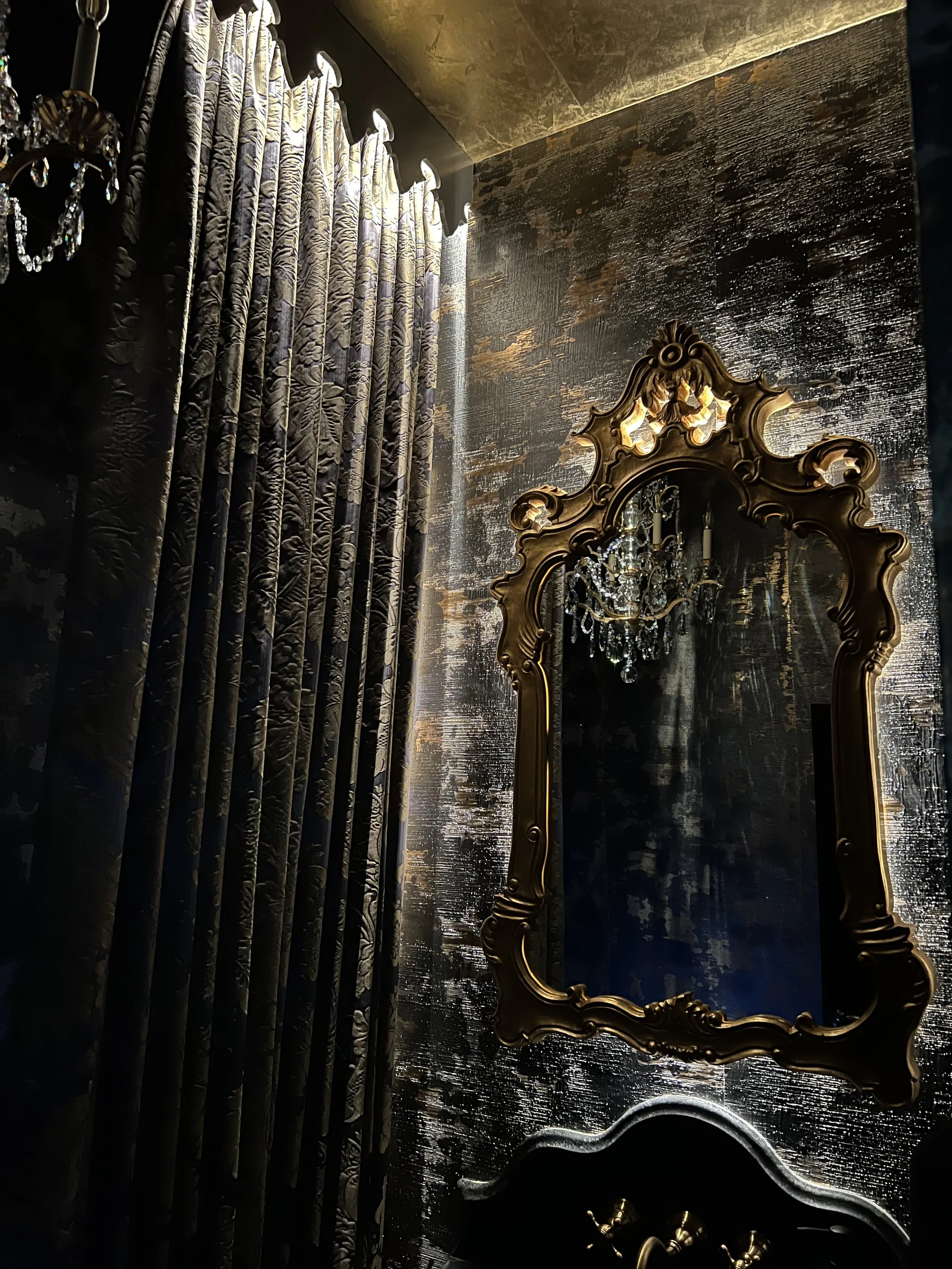our award-winning powder room design
Kathy Corbet Interiors was honored with a Silver Award for Best Powder Room in the 10th Annual Kitchen & Bath Design Awards contest.
Sponsored by Kitchen & Bath Design News magazine, the competition features entries from across the country and is judged on aesthetic appeal, creative problem-solving, attention to detail, functionality, originality, use of color and finishes, and overall impact.
Let’s take a look at the creative details—and the incredible team—that brought this bohemian beauty to life.
We embraced a bold, bohemian aesthetic for this powder room, designing every surface to reflect the vision. The space is dark and moody, yet strategically illuminated to highlight the textures and details throughout.
By removing the original storage shelves and installing a wall-mounted vanity, we freed up floor space and made the room feel significantly larger. Remodeling by Custom Kitchens.
The flooring needed to stand out in the powder room but still flow seamlessly from the hallway. We installed wide plank European oak in the hall, then used the same oak in the powder room—wire-brushed and hand-wiped with gold leaf accents. This tied the golden details on the ceiling and walls into the floor, creating a fully immersive design experience. Custom flooring by Heart Pine.
The wall-mounted vanity and sink are crafted from honed granite, featuring subtle curves in the countertop, backsplash, and apron. To achieve this sculpted look, the granite was cut into several layers and bonded together with precision.
Instead of a traditional knee wall, we introduced a soft drapery partition between the toilet and sink. The curtain includes a zippered and Velcro-attached lower panel on the toilet side, allowing for easy removal and cleaning—function meets flair. Fabricated by LHS Designs.
A laser-cut valance—designed to echo the shapes of the mirror and chandelier—crowns the drapery partition, adding another layer of custom detailing. Fabricated by A Busher Original.
The mirror is backlit by tape lighting housed within a plywood structure spaced one inch off the wall to create a soft, radiant glow. This specialized lighting was reverse-engineered and integrated into the initial wiring plan. Early coordination ensured perfect placement of blocking and plumbing, supporting the seamless execution of this high-concept design. The same backlighting technique was used in the ceiling valance above the drapery, creating a cohesive lighting scheme. Lighting technology by MMIS.
The Kohler Numi toilet goes beyond standard plumbing—its side panels light up, delivering the perfect ambient glow for our bohemian concept.
Frankly? I’m a little frightened of it—but it does look amazing.
