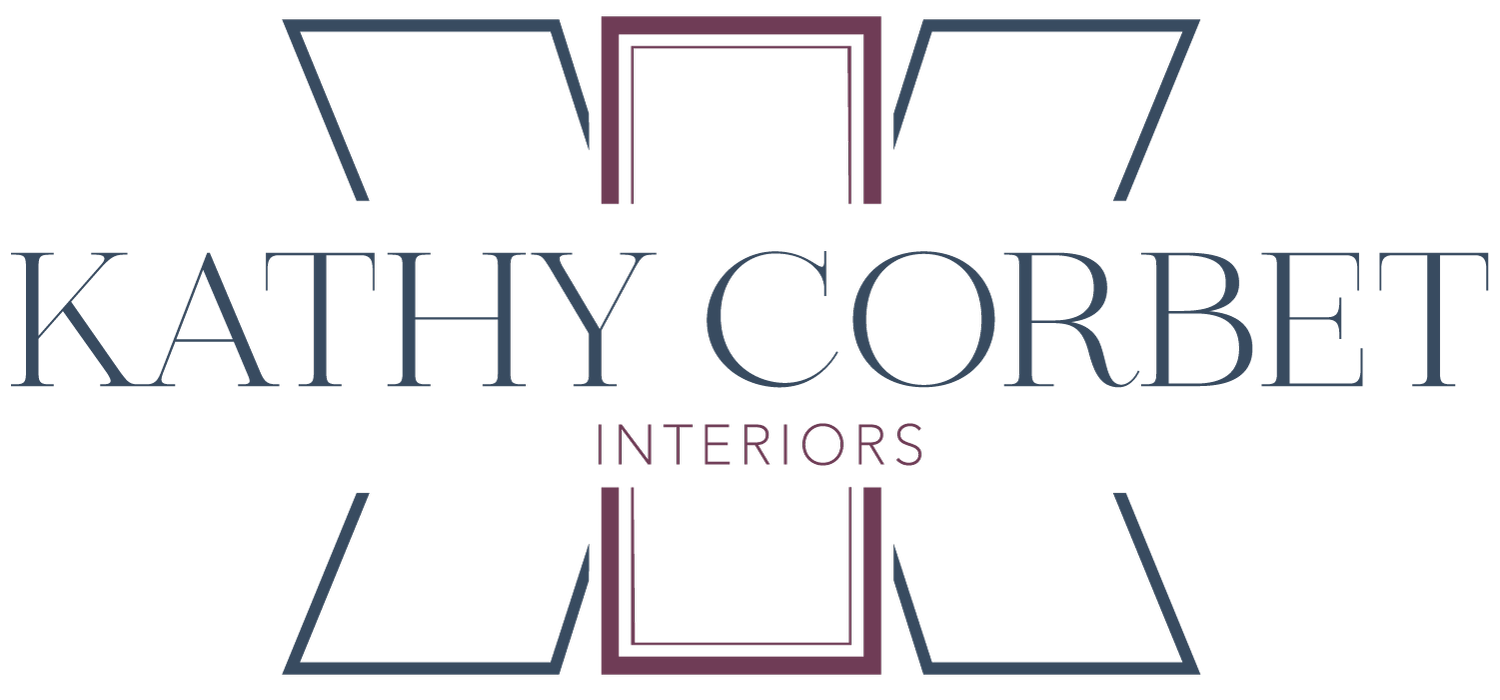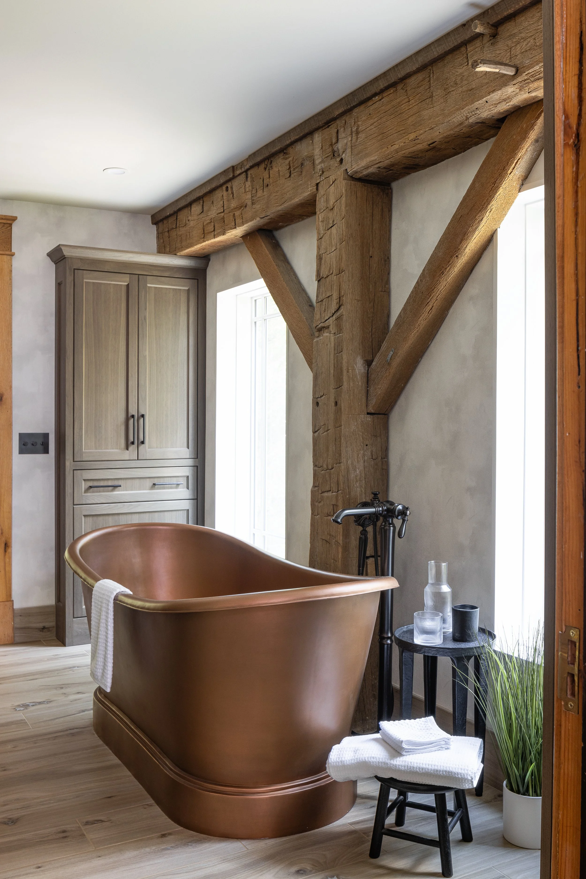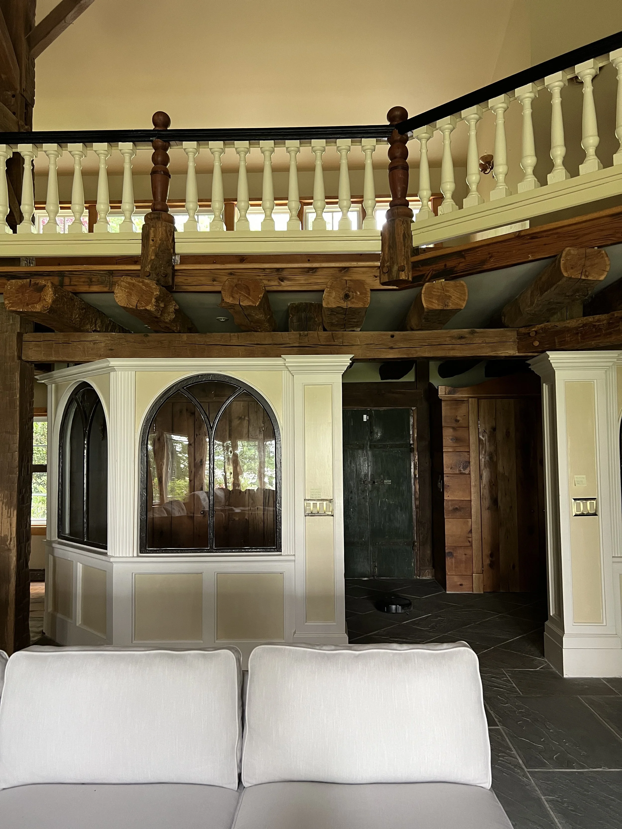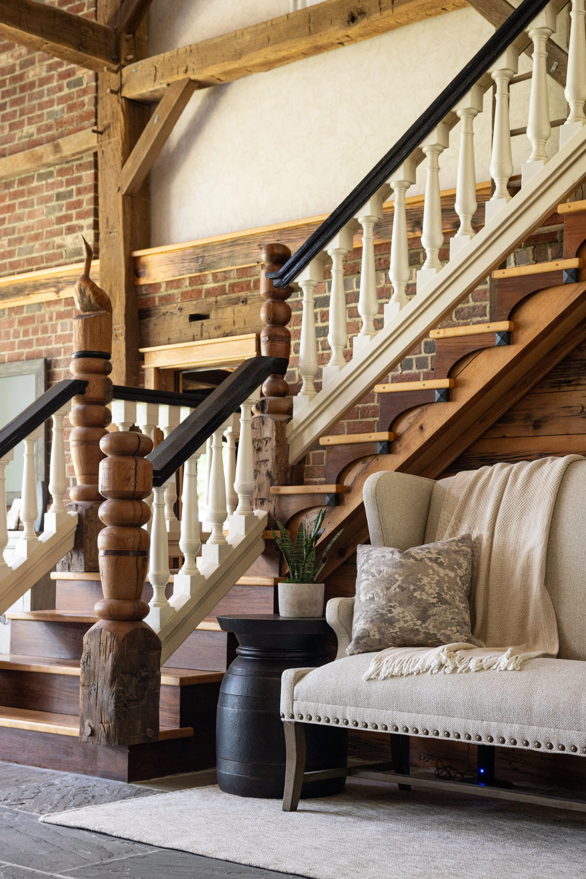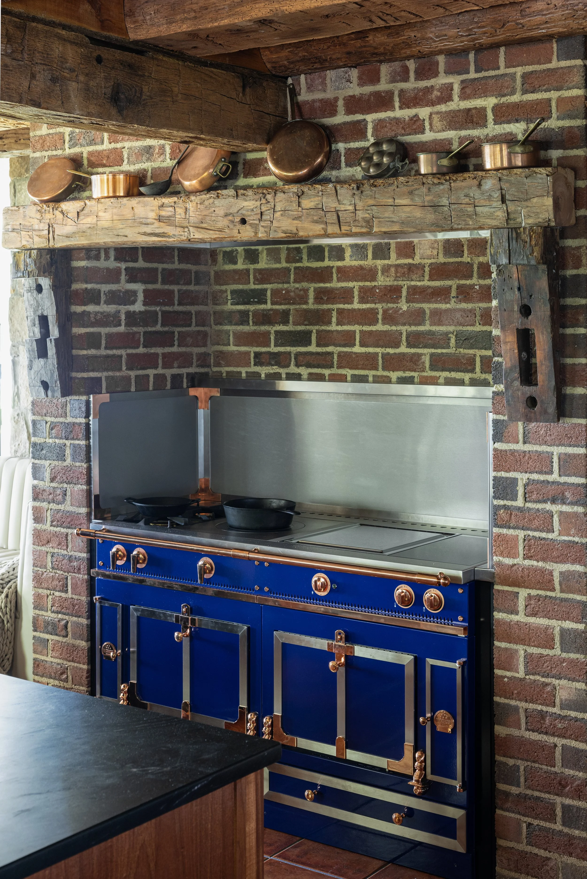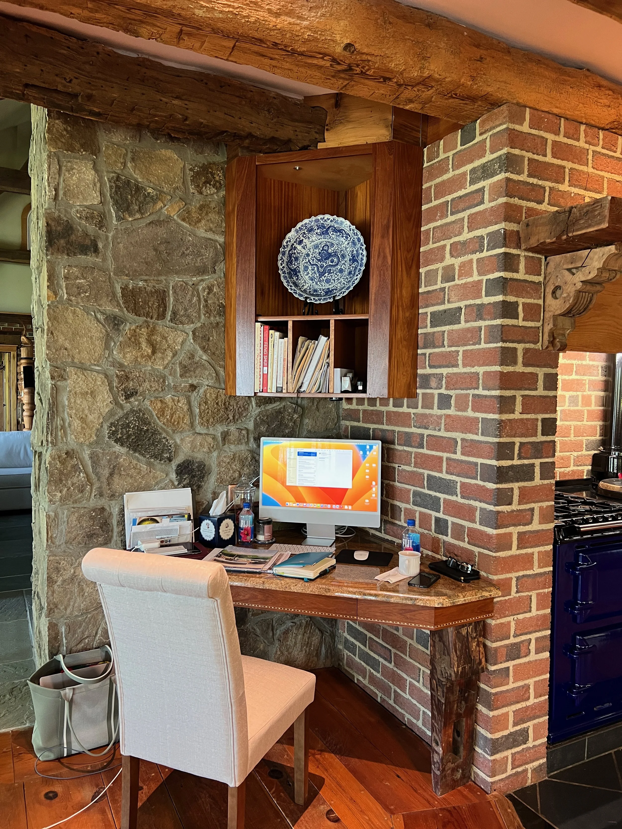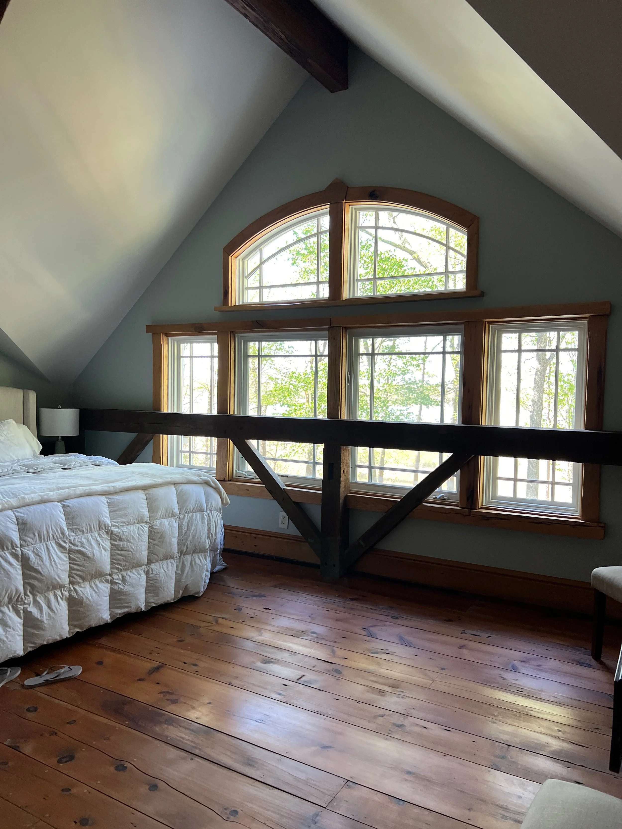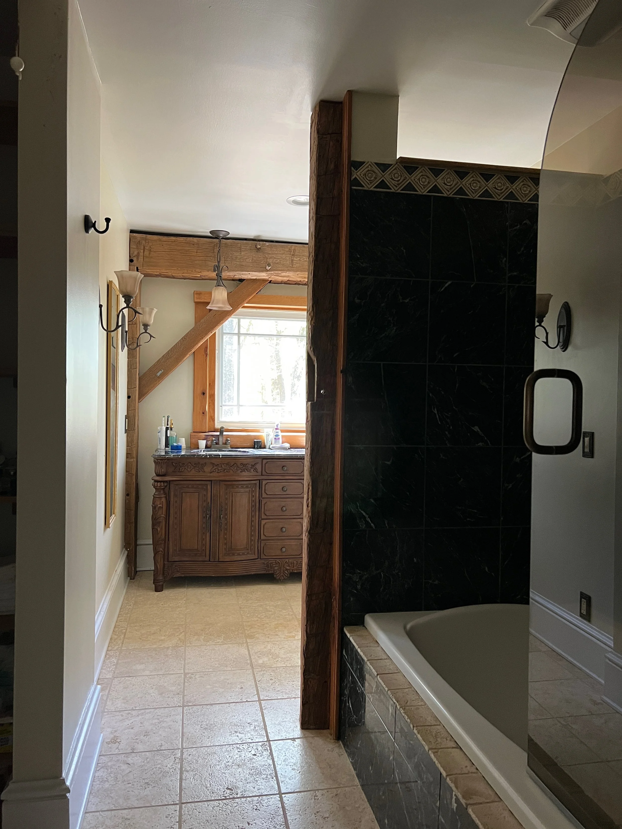behind the scenes: our R-Home feature
R-Home Magazine recently featured one of our projects. We wanted to give you the back story on some of the solutions we came up with, the creative designs we implemented and the dramatic changes we made.
“Barnstone” is a Tudor-inspired home built around the exposed beam framework of an 1820s-era post and beam thrashing barn from Pennsylvania. It comprises 5,696 square feet and 13.3 acres on the James River.
510 Architects took it from six bedrooms down to two to accommodate an office, tv room, dressing room and exercise room. Six and one half bathrooms are now three full and two half baths to accommodate a luxurious primary bath and laundry room.
Many architectural features in the house are from features salvaged from other homes. Some locally in Richmond, others from the UK.
Our mission was to give it a resort look with very little patterned furnishings so we could emphasize the framework and architecture of the barn. We worked up some ideas and introduced the homeowners to Gardner Construction; we thought they would be a great fit for the project.
Entry Before
In the remodel we removed two awkward walls and rearranged the barn timbers to open the entry to the breathtaking views planned for the great room.
Entry After
We salvaged two gothic windows from the original closed in foyer—one looks into the snug and the other is across the room as a mirror to give symmetry to the walls.
We filled the space with several seating areas, the main seating being the book matched sectionals around the fireplace. Textured area rugs help to define the different seating areas.
We installed a heavily textured wall covering that looks like troweled plaster to give a visual match to the textured timbers. This was used throughout the main areas on the first floor and up into the loft.
Great Room Before
510 Architects added four large picture windows facing the James River, creating a beautiful view in the great room.
Great Room After
This is a small niche off the great room and next to the foyer. It is a place to go without a tv to chill and enjoy a book or possibly some music.
We went with dark and moody—dark blue walls and ceilings to highlight the stone wall with the niches. We love the three mercury glass pendants hung at different heights to pull the room in even tighter.
The kitchen cabinets were repaired and refreshed, but mostly left intact. We added new slate counter tops, a copper sink and a large custom island with an aged look.
We replaced an aged and worn range with a 7’ La Cornue Chateau Range in blue with copper accents. We designed a stainless steel and copper backsplash to work with the look of the La Cornue range and the brick alcove it was placed in.
Kitchen Corner Before
We removed an outdated corner desk and built in banquette seating with two small adjustable height tables to create a cozy dining nook for two or dreamy workspace for one.
Kitchen Corner After
Once a bedroom, this was an odd shape to work with as a TV room. Our solution was to split the seating into reclining sofa and high top table options.
This long shallow room welcomes you to the upstairs and overlooks the great room, enjoying the the beautiful panoramic view out of the picture windows. We put a game table with some quirky seating on one side and contemporary sofa and swivel chairs on the other.
This was the oddest shaped room ever! The timbers limited furniture placement. We split the room by using 2 different but compatible rugs—one for the bed and night tables and one for the sitting area.
Primary Bedroom Before
We cleaned up all of the millwork to prevent any distractions from the breathtaking view, this included removing the stained wood casings and adding minimal casework.
Primary Bedroom After
We took two bathrooms and combined them into one.
Primary Bathroom Before
The windows were enlarged to give us a sunny backdrop for the copper tub. We blended our wood finishes into the already varied wood finishes in the room. The cabinets are all custom walnut stained a medium brown.
Primary Bathroom After
The custom built ins house an ironing board niche, large capacity washer , dryer and steam closet. The cabinets wrap into the corner with dovetail drawer fronts and routed wood pulls. A high backsplash is capped with a shelf for extra storage.
What’s your favorite part of this project? Leave it in the comments or contact us to see how we can reinvent your home.
